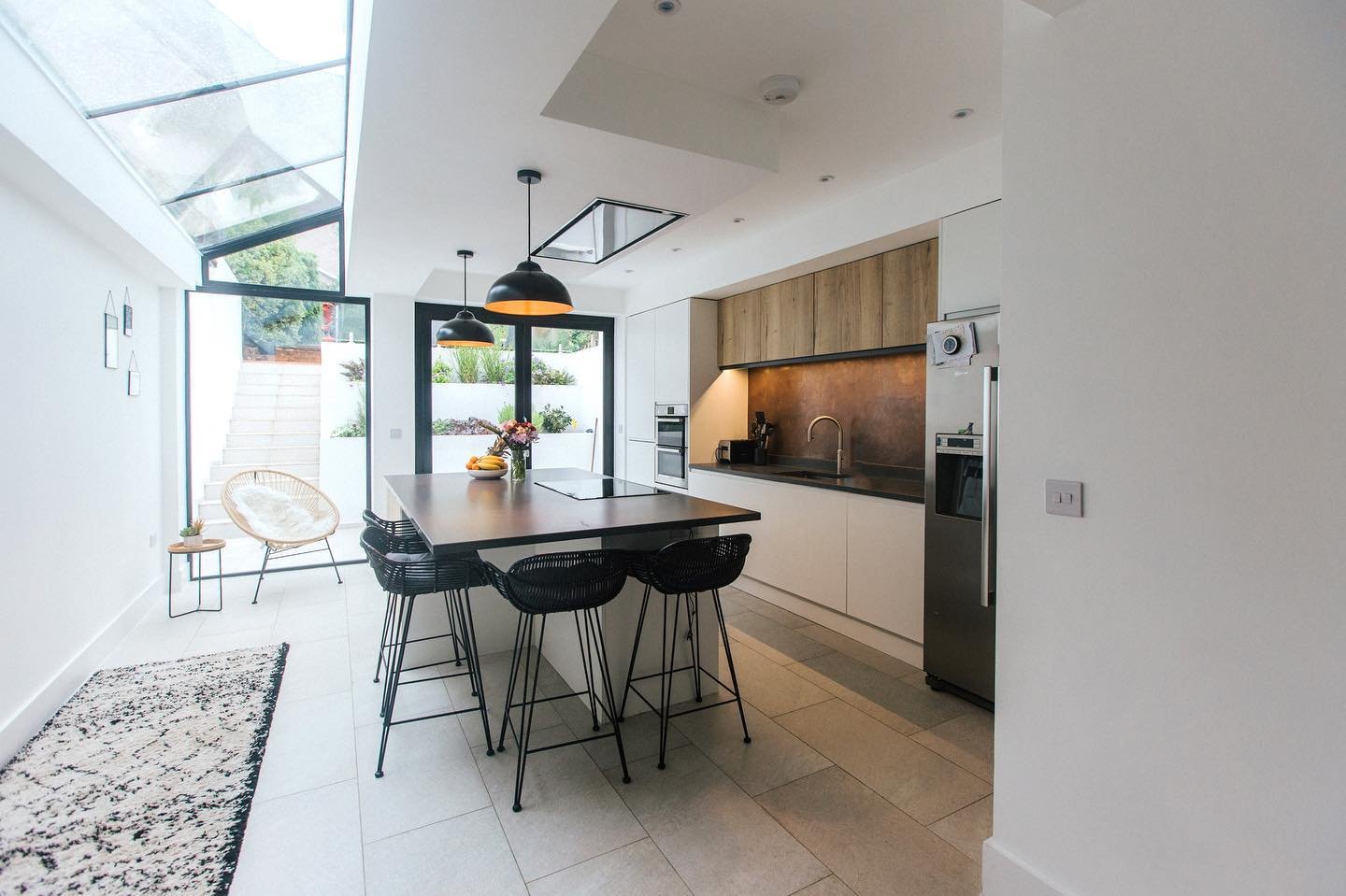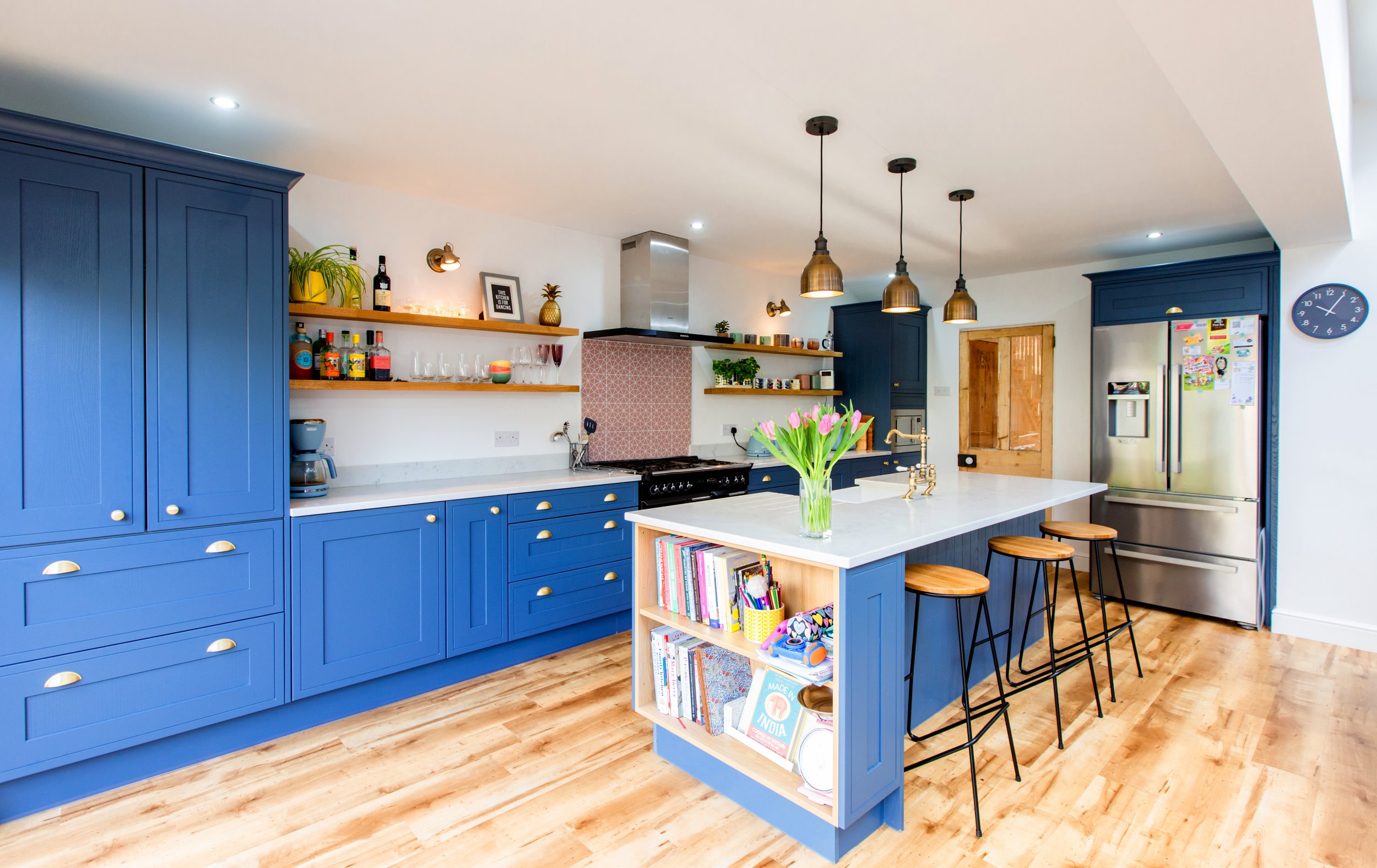“Space Plus provided a very thoughtful and imaginative design for a loft conversion on time and on budget. Prompt, reliable and knowledgeable, the process of going from a concept to detailed design, navigating planning and consent was all made very easy. I recommend highly to anyone looking for a brilliant architect to help improve their home.”
— M, Redland
“Tamsin designed and submitted planning for our side return extension on our Victorian terrace. She was professional, friendly and super helpful at every step of the way. We are over the moon with our extension – it really has changed our lives and how we live. Tamsin listened to what we wanted and always answered any queries we had quickly. I would recommend Space Plus Design to anyone.”
— Mrs C, Bristol
“…We couldn't recommend them enough. The designs, engagement and enthusiasm have been way beyond our expectations. They're also lovely people which makes a massive difference.”
— A, Long Ashton




